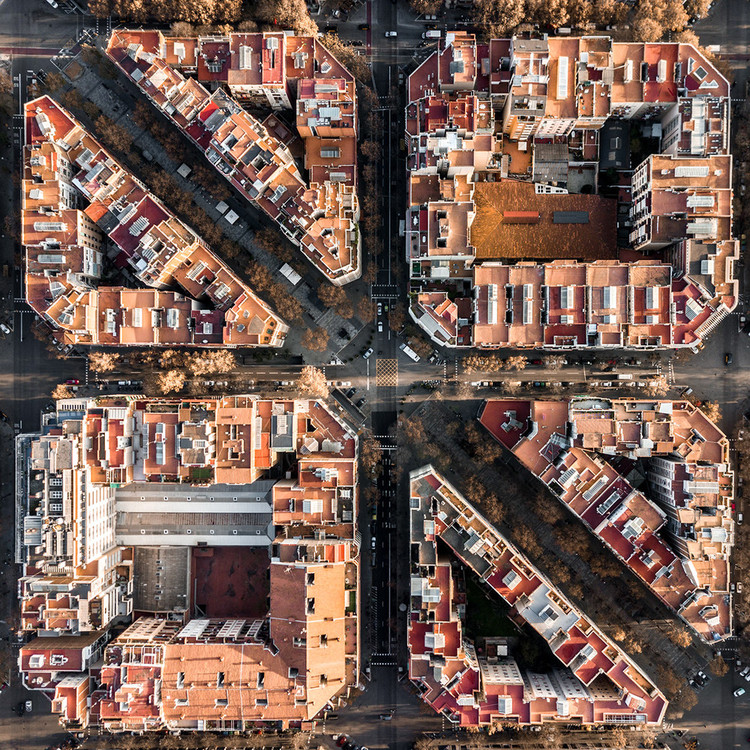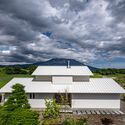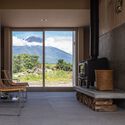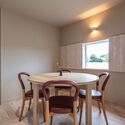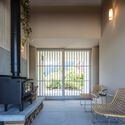
Marina House / parte arquitetura

-
Architects: parte arquitetura
- Area: 259 m²
- Year: 2019
-
Manufacturers: Florense, Sherwin-Williams, Broilo Aquecimento, Esquadrias Juchem, Fortlev, +12
B357 Research Hub / Christensen & Co. Architects

-
Architects: Christensen & Co. Architects
- Area: 1498 m²
- Year: 2022
Coachella 2024 Installations Explore the Intersection of Art, Music, and Community

The annual Coachella Valley Music and Arts Festival has opened in Los Angeles with a selection of large-scale art installations curated by the Public Art Company in collaboration with Paul Clemente. The festival grounds at the Empire Polo Field have been reimagined with three newly commissioned works by a diverse group of artists, architects, and designers. Challenging conventional norms and experimenting with new technologies and artistic expressions, these temporary interventions are an invitation for playful exploration, connection, and contemplation, enhancing the festivalgoer’s experience.
According to Raffi Lehrer, the founder of Public Art Company and Curatorial Advisor for Coachella's art program, the aim of these installations is not to simply adorn the festival but “to create environments that provoke thought, evoke emotion, and encourage a shared experience among all attendees.” By collaborating with artists from different fields, the music festival gains a new perspective, opening up its grounds for experimentation and play.
Architectural Modules: Implementation and Adaptability in the Latin American Landscape

How can industrialization and environmental responsibility go hand in hand? What siting, technological, or constructive strategies can be developed without harming the surrounding landscape? The application of modular design in architecture has been in practice for years, with a history involving the pursuit of standardization and modular coordination among materials, products, and more. Over time, it has been complemented by various environmental, sustainable, ecological, and economic factors to achieve the adaptability and functionality desired by its inhabitants.
River of Life, Curl Curl House / Sandbox Studio

-
Architects: Sandbox Studio
- Area: 319 m²
- Year: 2023
-
Professionals: Real Constructions PTY. LTD, Contour Landscape Architecture
Bandhan Residential School of Business / Abin Design Studio

-
Architects: Abin Design Studio
- Area: 10000 m²
- Year: 2023
-
Professionals: Poseidon Engineering Services, Glastal, Supermode
Blue Bottle Coffee Fukuoka Tenjin / CASE-REAL

-
Architects: CASE-REAL
- Area: 335 m²
- Year: 2024
-
Professionals: Kyushukensetsu Co.,Ltd., BRANCH lighting design, 8 philic, BOOTLEG, WHITELIGHT
Leiria Skatepark / Arquitectura Viva

-
Architects: ArquitecturaViva
- Area: 24380 ft²
- Year: 2023
Can Zariquiey Health Center Foyer / MIAS Architects

-
Architects: MIAS Architects
- Area: 70 m²
- Year: 2023











































