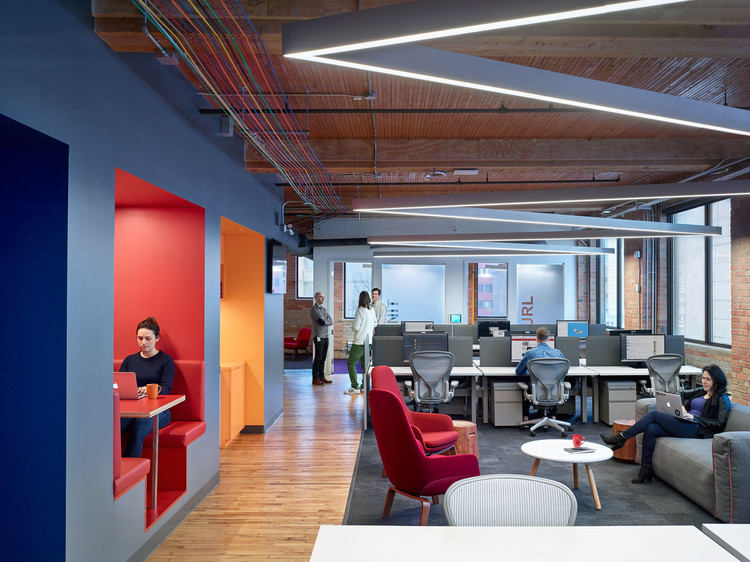
Featured Cabin in the Woods / K+S Architects
Pirate's Yacht / Backraum Architektur
How Can Modular Design Be Used to Revolutionize Housing Architecture?

Housing is a diverse architectural typology whose configuration is determined not only by those who design it but also by the use of those who live in it. Therefore, homes are fundamentally adaptable structures that evolve in line with their time and users, undergoing constant changes manifested in the ways of living. The house conceived today will not be the same as the one built tomorrow, so it becomes necessary to maintain a critical and profound approach to the role it plays in the built environment.
In this sense, modular architecture has consistently presented itself as a dynamic design strategy that has revolutionized housing, developing versatile solutions for sustainable spaces and construction practices. Thus, modular housing has been fertile ground for exploring and deepening ways of inhabiting space and addressing human needs. From the prefabricated catalog houses of the 19th century to the post-World War II housing boom, its evolution reflects both past proposals and the exploration of new concepts for the future.
CAA Liangzhu Campus Phasen Ⅰ / Atelier FCJZ

-
Architects: Atelier FCJZ
- Area: 18000 m²
- Year: 2023
Cleave House / DADA Partners

-
Architects: DADA Partners
- Area: 8000 ft²
- Year: 2024
-
Manufacturers: Acier, Amit marbles, FCML, Go Alubuild, Jindal Steel, +2
-
Professionals: Greenology India, DADA, LOCI Landscape, P.Arora & Associates
FN Pinheiros Residence / Ponto de Apoio

-
Architects: Ponto de Apoio
- Area: 1894 ft²
- Year: 2020
-
Manufacturers: Concresteel, Lumini, TM2
Kid's Workshop House St. Pauli / Hormann Architektur

-
Architects: Hormann Architektur
- Area: 200 m²
- Year: 2023
Aldersundet Bofellesskap Housing / Tanken Arkitektur AS

-
Architects: Tanken Arkitektur AS
- Area: 560 m²
- Year: 2022
The Mineless Heritage Restoration Project / DIVOOE ZEIN Architects

-
Architects: DIVOOE ZEIN Architects
- Area: 790 m²
- Year: 2023
-
Professionals: WEDO Lighting, Micro Design, Shenmao Garden Engineering Line
Kéré Architecture Breaks Ground on New Childcare Center in Munich, Germany

Kéré Architecture has revealed the design for a vertical childcare center at Munich’s Technical University (TUM) in Germany. Named "Ingeborg Pohl Kinderoase an der TUM," the center will be built in wood to the extent allowed by local norms and regulations for energy efficiency, thermal comfort, fire protection, and acoustics. The new building, located between the TUM main campus and the university canteen, broke ground on April 18 and is expected to be completed by the end of 2025.
Serralves Museum Álvaro Siza Wing/ Álvaro Siza Vieira

-
Architects: Álvaro Siza Vieira
- Area: 4204 m²
- Year: 2023
OMA Reveals The Perigon Residential Development in Miami Beach, United States

OMA has just revealed The Perigon, a new residential tower in Miami Beach, United States. Situated in the vibrant Mid Beach Neighborhood, the project is a collaboration between Mast Capital and Starwood Capital Group. The Perigon offers dual-waterfront living, characterized by a series of tower strategically rotated to maximize views towards the Atlantic Ocean.
Public Spaces and Their Key Role in Building Climate Resilience in the US.

Social infrastructure encompasses the resources and services that allow the creation of communal bonds and social connections. Within the built environment, it manifests through public spaces like parks, libraries, and community centers alongside threshold spaces such as public transportation stops.
These public social spaces play a crucial role in strengthening communities and, in turn, their ability to respond to catastrophic climate-related events. They can provide physical shelter to the populations most vulnerable to these events and foster resilient networks of people who can more quickly recover. Given the escalating frequency of extreme weather events in the United States due to climate change and its social infrastructure inadequacies, examining public spaces as a critical tool for climate resilience becomes vital.
Uncloud Coffee / Unknown Surface Studio
MOMM Apartment / Studio Loes

-
Architects: Studio Loes
- Area: 264 m²
- Year: 2023







































































